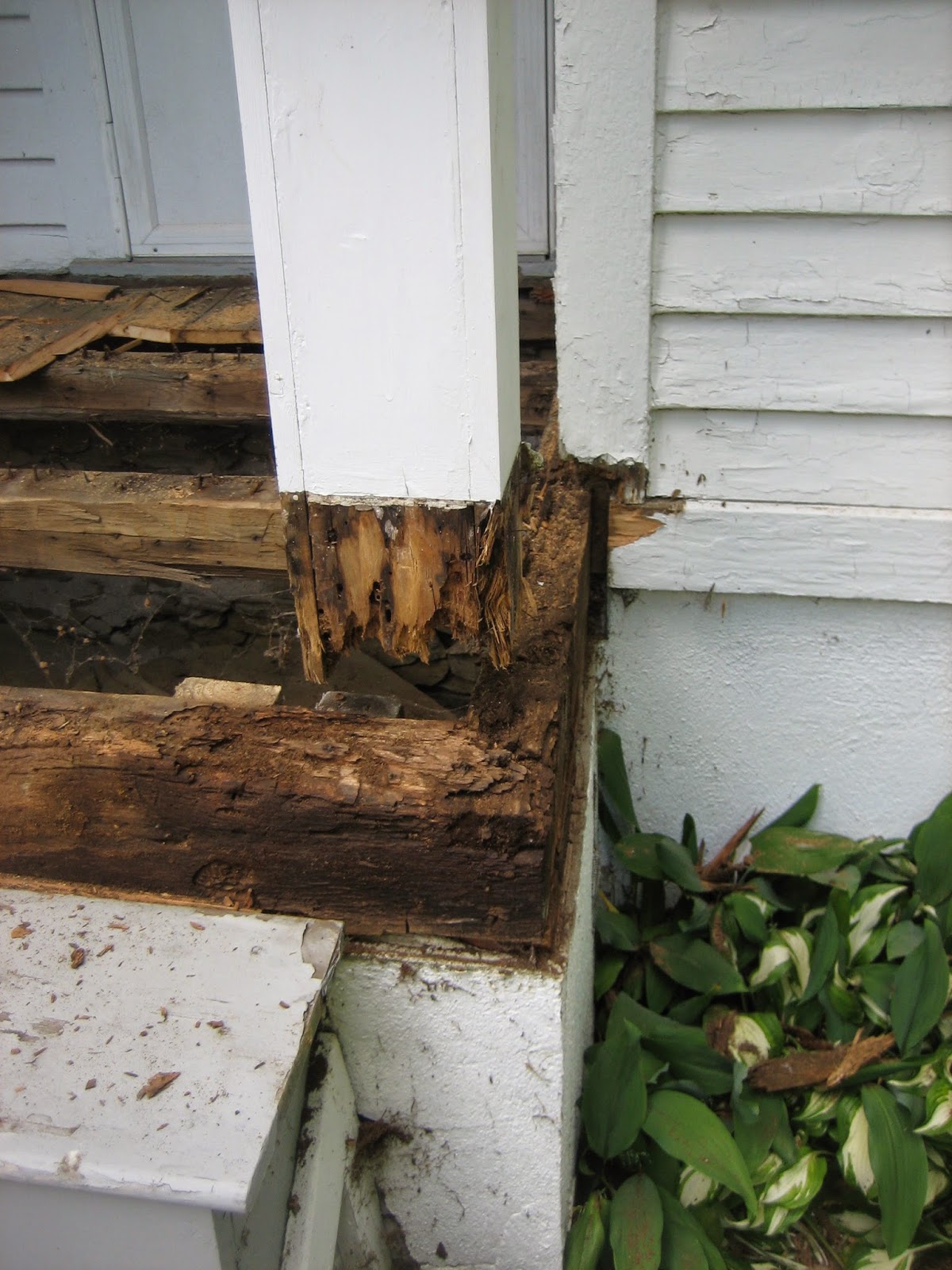When we last left off, I had the cabinets in, the upper doors done and the countertop installed. I built and installed the drawers, all the handles, and then did the backsplash. It came together very nicely.
I'd never done a tiling project before. Lisa picked out matte white subway tiles, and we picked them up from Bath Bright Kitchen & Tile in Hyde Park, along with the mastic, grout and sealer. Then I headed down to Harbor Freight to pick up a wet-cut tile saw. The Harbor Freight saw is about half the price of a similar Rigid saw from Home Depot, and it's more than adequate for the limited use I'll give it. For my next tile job (the upstairs bathroom!), I'll pick up a simple tile cutter, which is much easier for all of the straight cuts.
Lisa's dad and I did the project in a long, back-aching afternoon. It came out pretty well, but I never really got the hang of spreading the mastic with the notched trowel to leave the right amount of mastic on the wall. I ended up just "buttering" the back of each tile and setting them in place. We weren't really sure what we were supposed to do around the switches and receptacles, but whatever we did seemed to have worked pretty well.
All in all I'm pretty happy with the way the kitchen turned out. My eyes are drawn immediately to the imperfections in the doors and drawer frames, but no one else seems to notice them until I point them out.
I still have a little work to do. I'd like to fix some doors and fine-tune some of the drawer faces. And I want to add some switched under-cabinet LED lights, but that will require some electrical work -- cutting into the backsplash and the wall to add the new switch and a receptacle to the existing circuit. In theory, it's not a big deal, but I have no idea what I'll find when I cut into the walls.
And toe kicks. I need to make the toe kicks.

























































